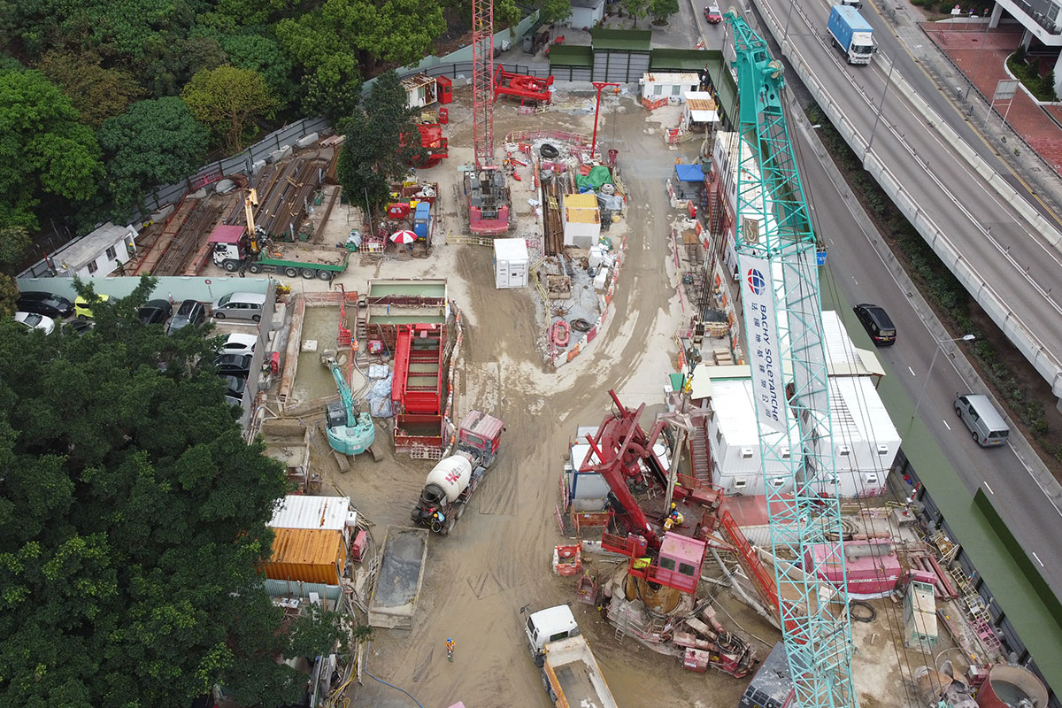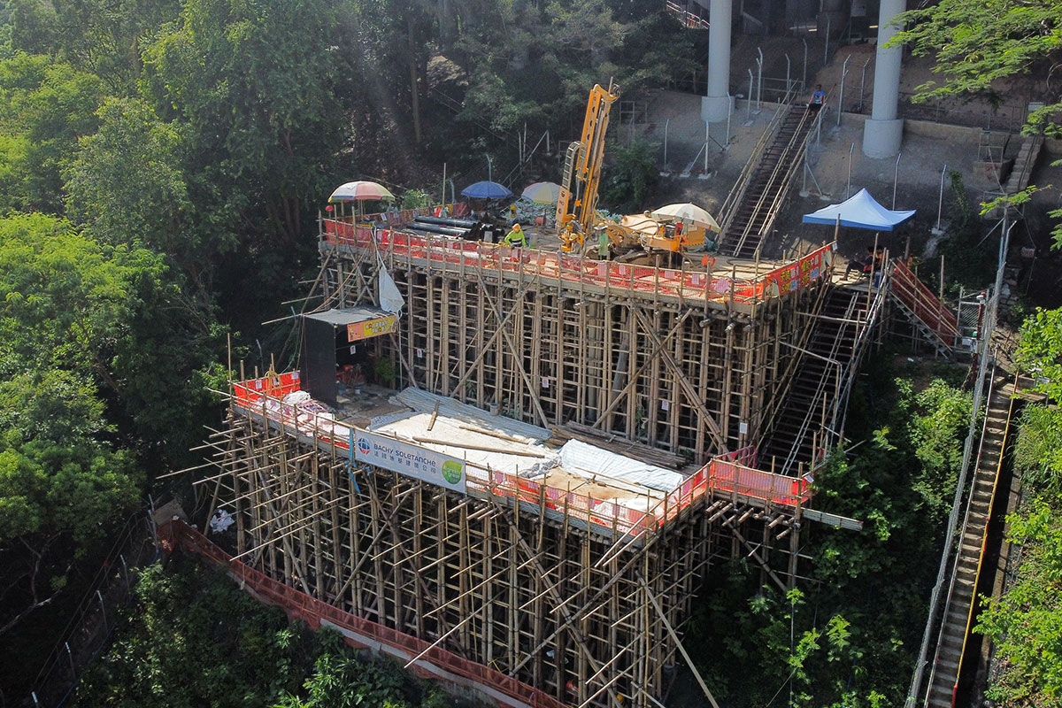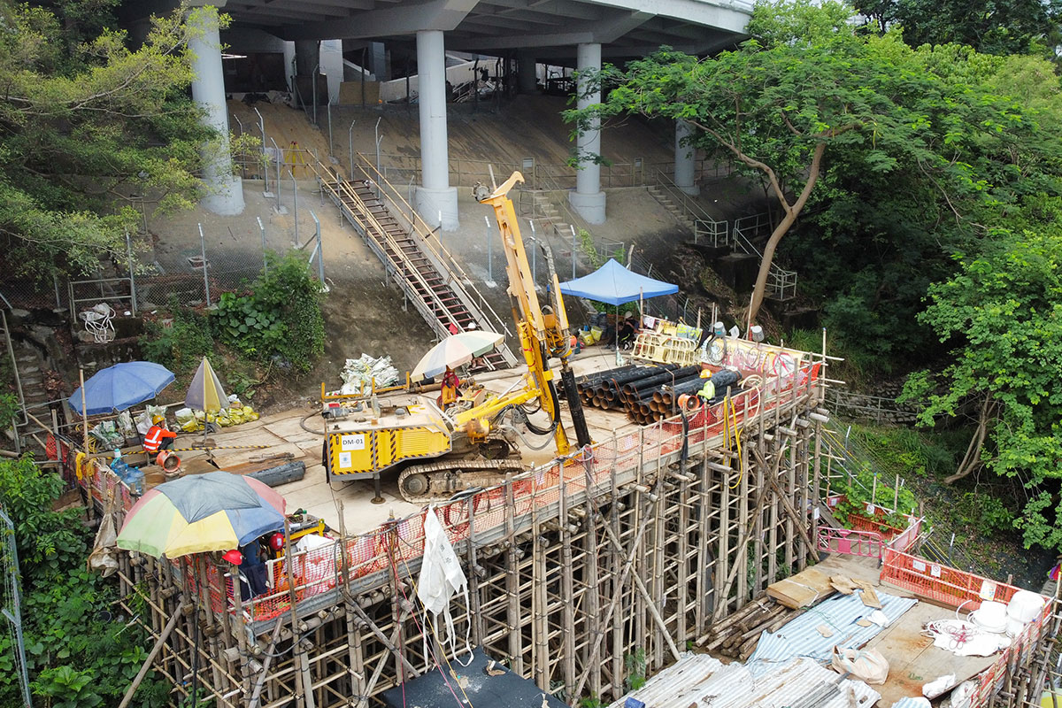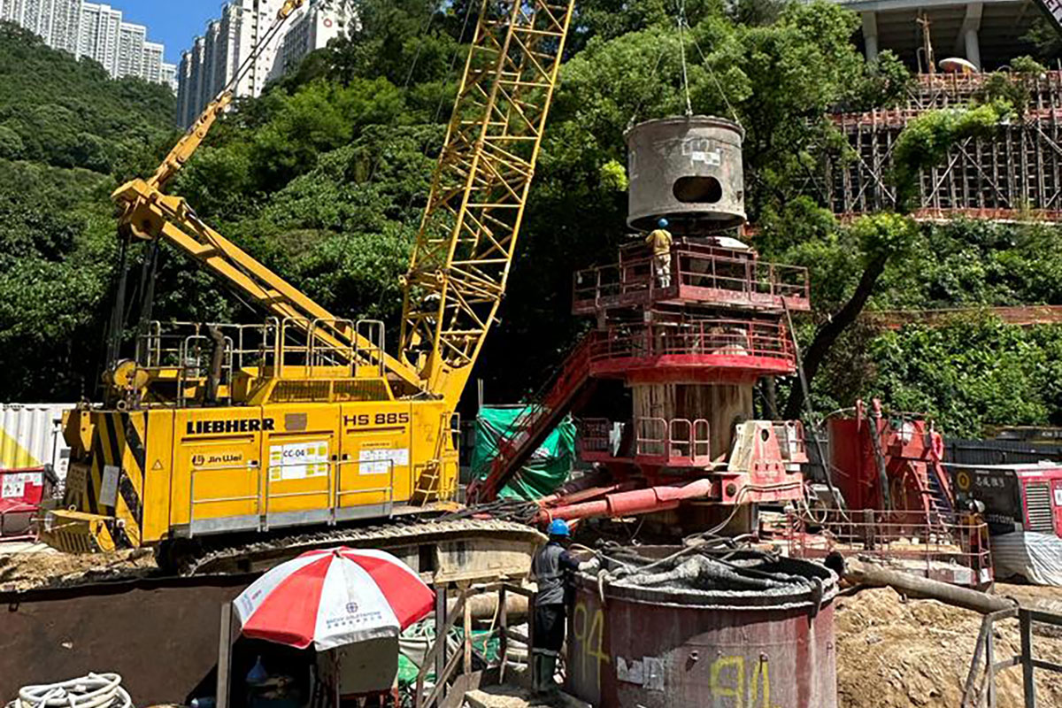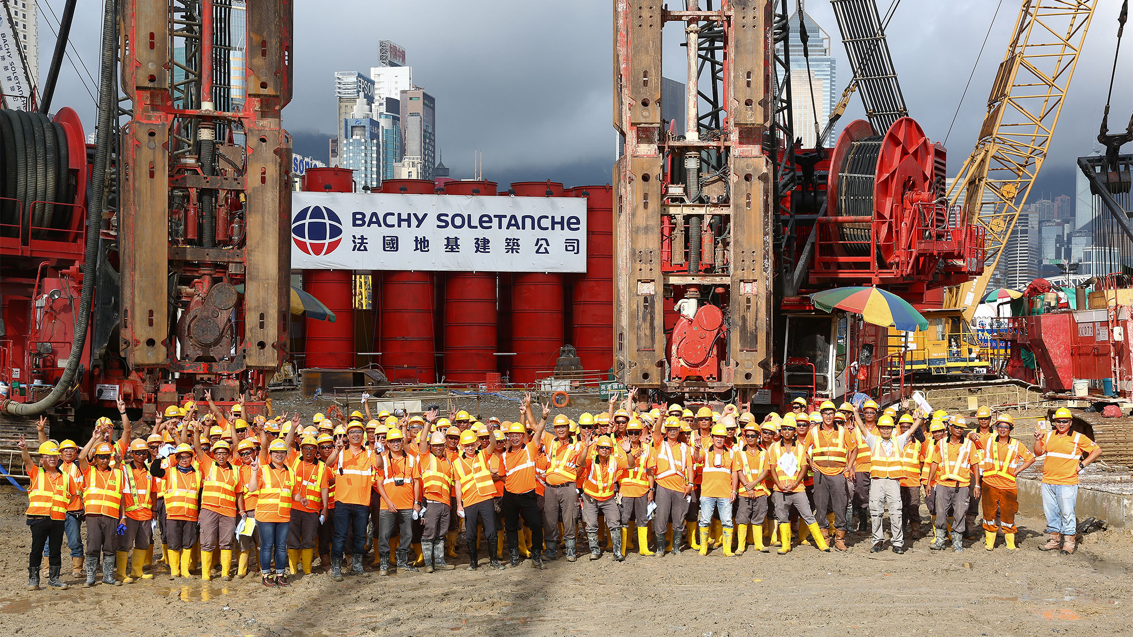Project Description
This is a Public Housing Development Project of which involves construction of one 42-storey residential block with a lift tower, a pedestrian footbridge and an elevated walkway at San Kwai Street.
Scope of Works
Construction of foundations and retaining structures, and carrying out dewatering and excavation and lateral support works. Foundations include large diameter bored piles, mini piles and the associated pile caps, while retaining structures include sheet pile walls.
– Bored piles: (a) 34 nos., (b) diameter 3m
– Mini piles: (a) 47 nos., (b) diameter 273mm
– Sheet pile walls: (a) 395m long
– Excavation and lateral support works: (a) bulk excavation, (b) 2 layers of strut & waling
Owner:
Hong Kong Housing Authority
Engineer:
Hong Kong Housing Authority In-House Engineer
General contractor:
Bachy Soletanche Group Limited
Period of works:
Nov. 2022 to Mar. 2024
Related Techniques
- Large diameter bored pile
- Mini pile
- Excavation and lateral support
- Dewatering
- Sheet pile wall



