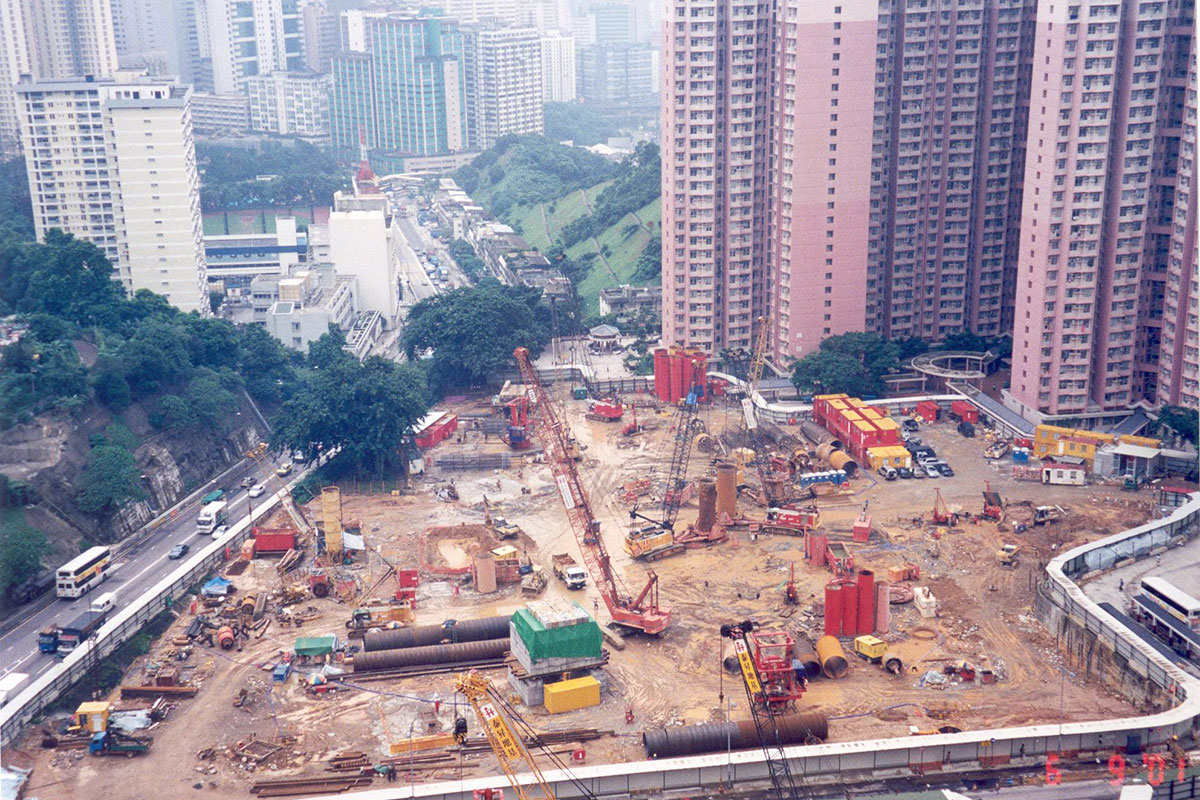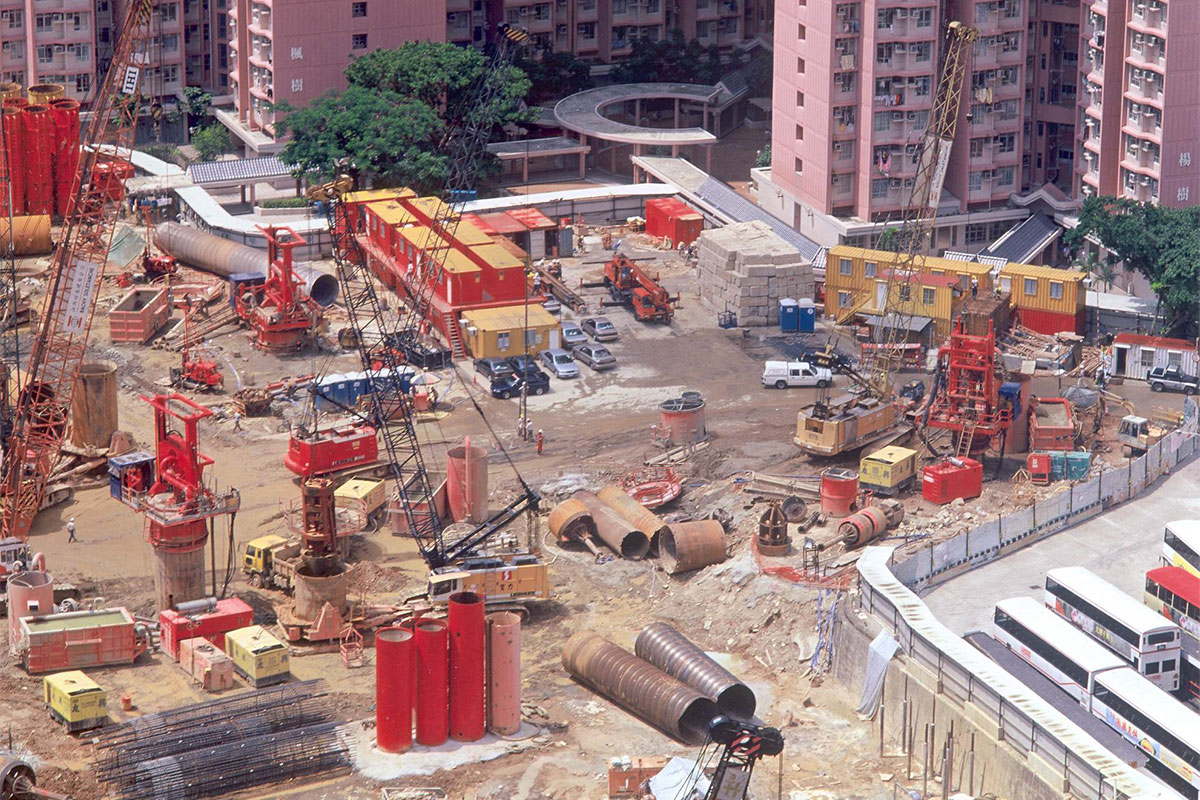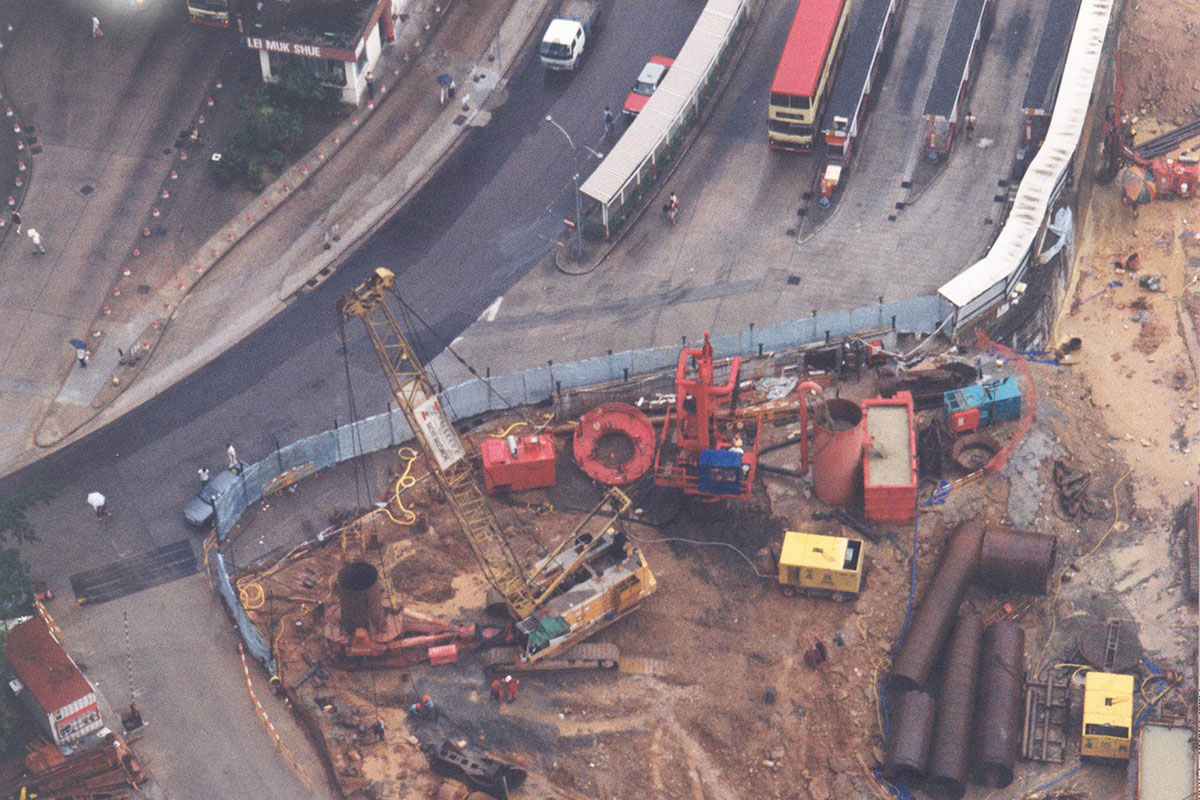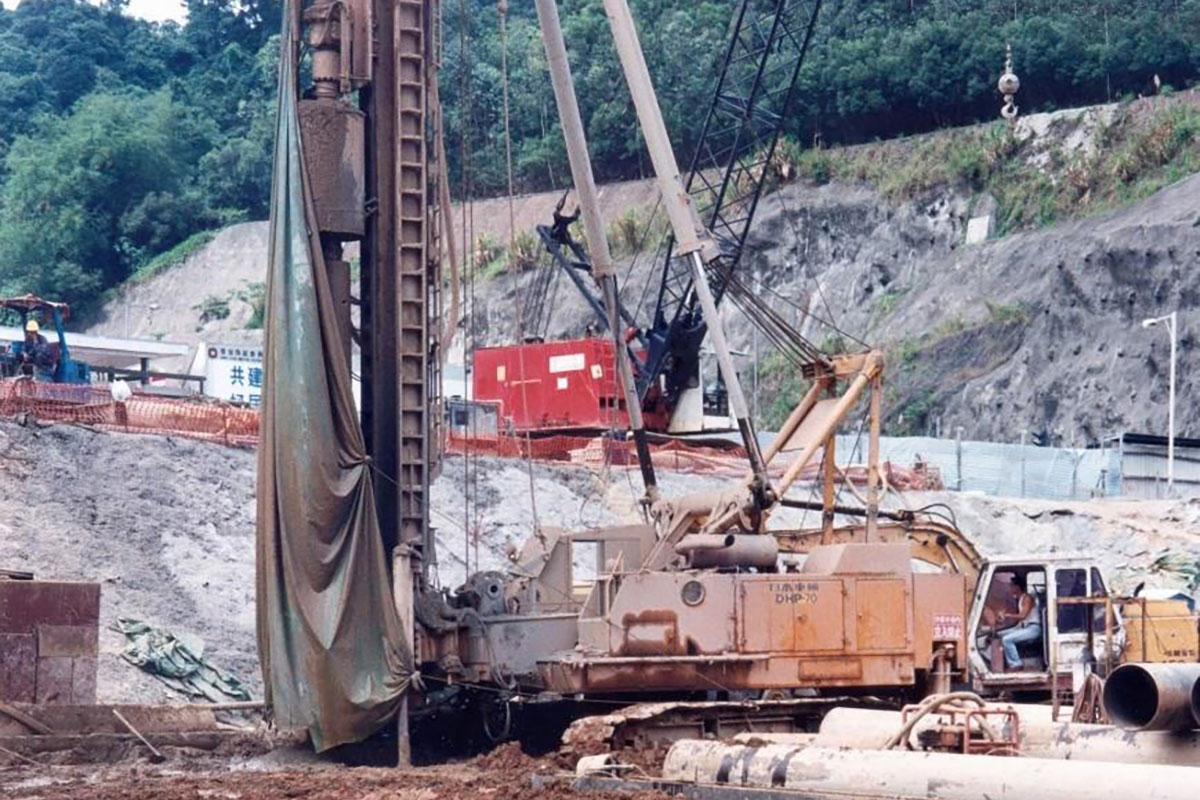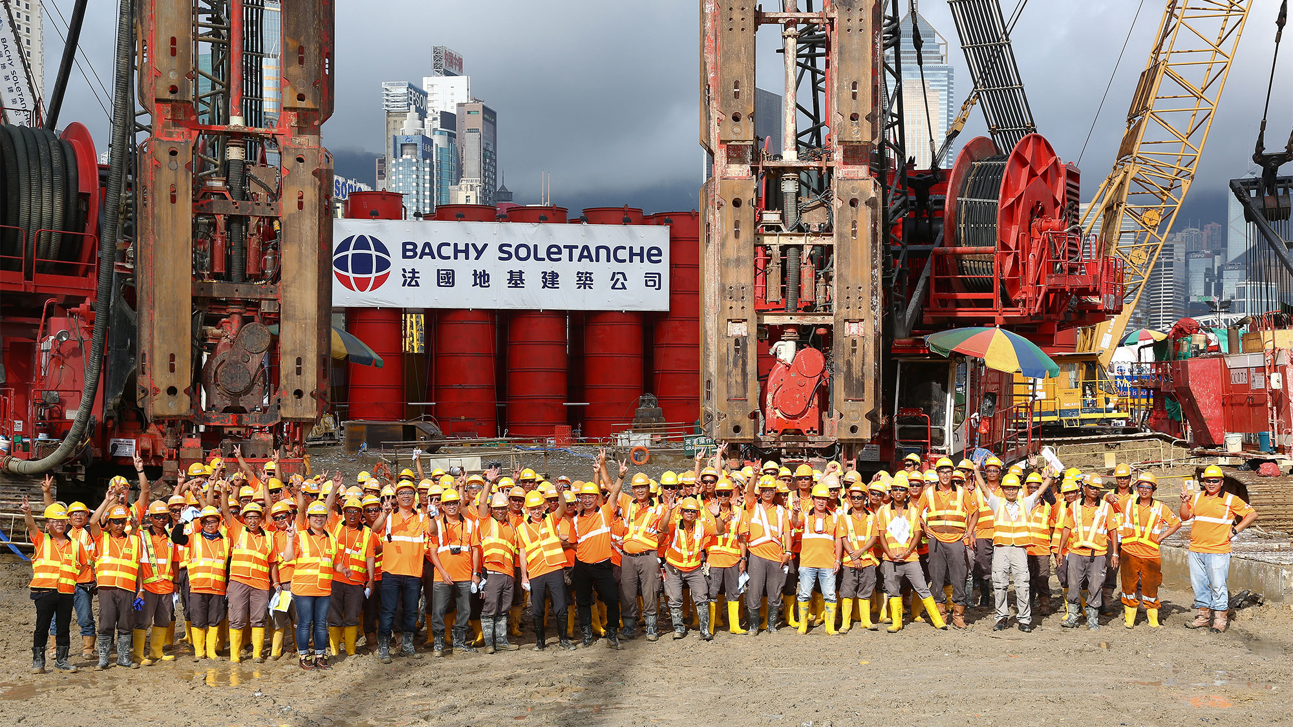Project Description
This is a Public Housing Development Project of which involves construction of two 41-storey and one 35-storey new harmony residential towers, providing a total of 1,953 domestic units, a 6-storey L-shaped commercial complex and a network of pedestrian links to connect with the neighboring domestic blocks.
Scope of Works
Construction of foundations for two tower blocks, one commercial centre and one annex block. Foundations include large diameter bored piles, rock socketed H-piles and mini piles. The works also include shifting an existing road by extending the existing embankment and relocating / reconstructing the associated utilities.
– Bored piles: (a) 85 nos., (b) diameter 1.8m to 2.85m
– Rock socketed H-piles: (a) 207 nos., (b) diameter 610mm, (c) bored length 4,306m
– Mini piles: (a) 328 nos.
Owner:
Hong Kong Housing Authority
Engineer:
Grey Wong & Associates
General contractor:
Bachy Soletanche Group Limited
Period of works:
Feb. 2001 to Nov. 2002
Related Techniques



