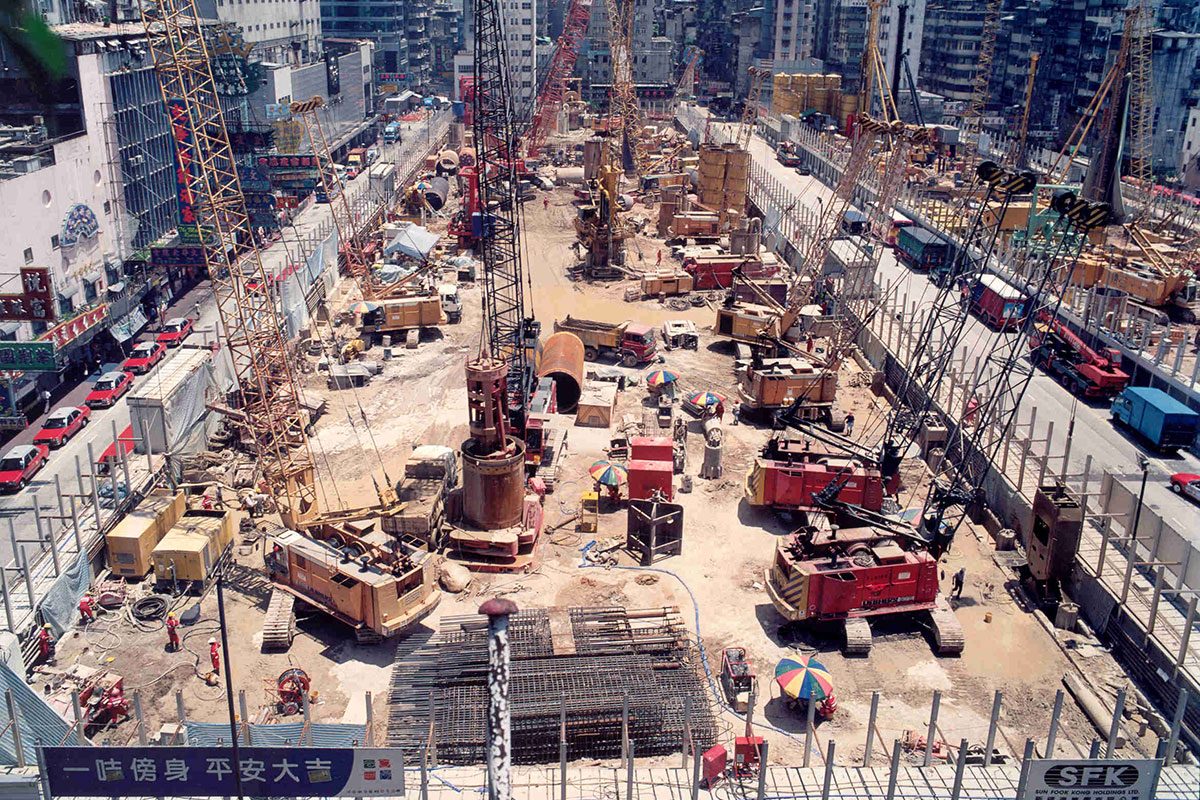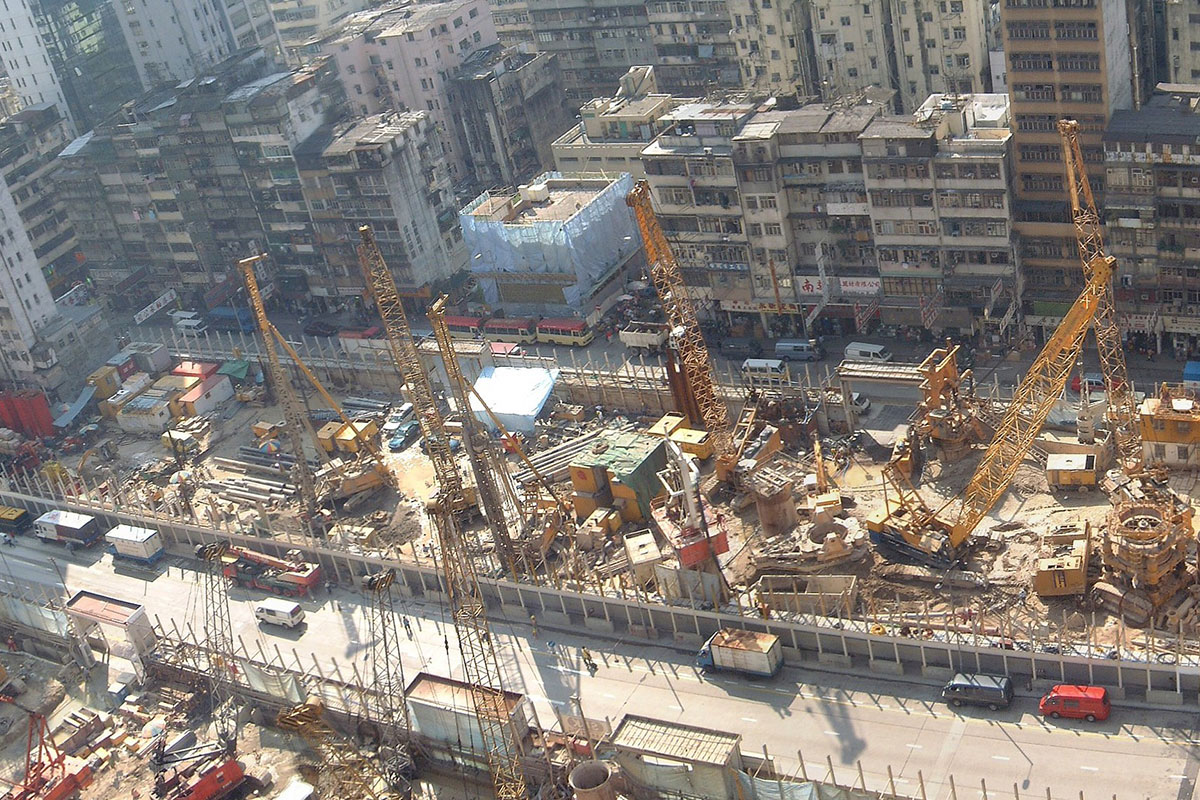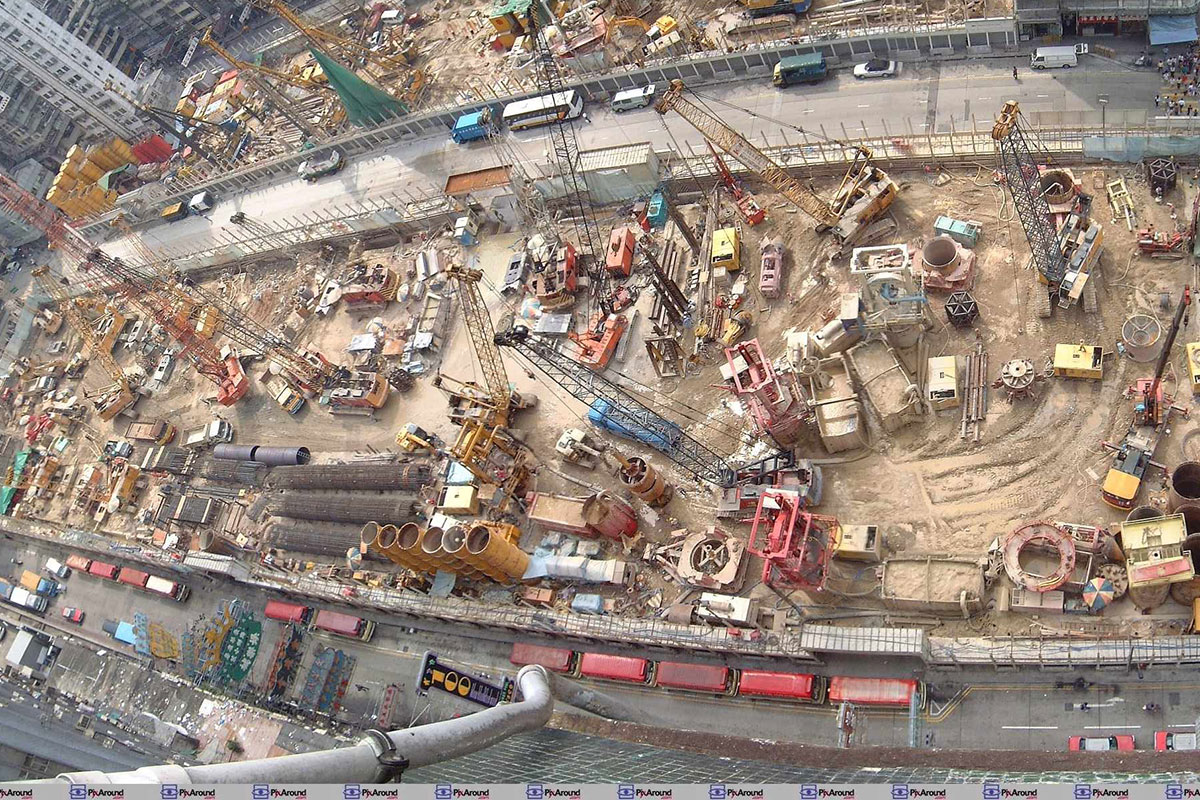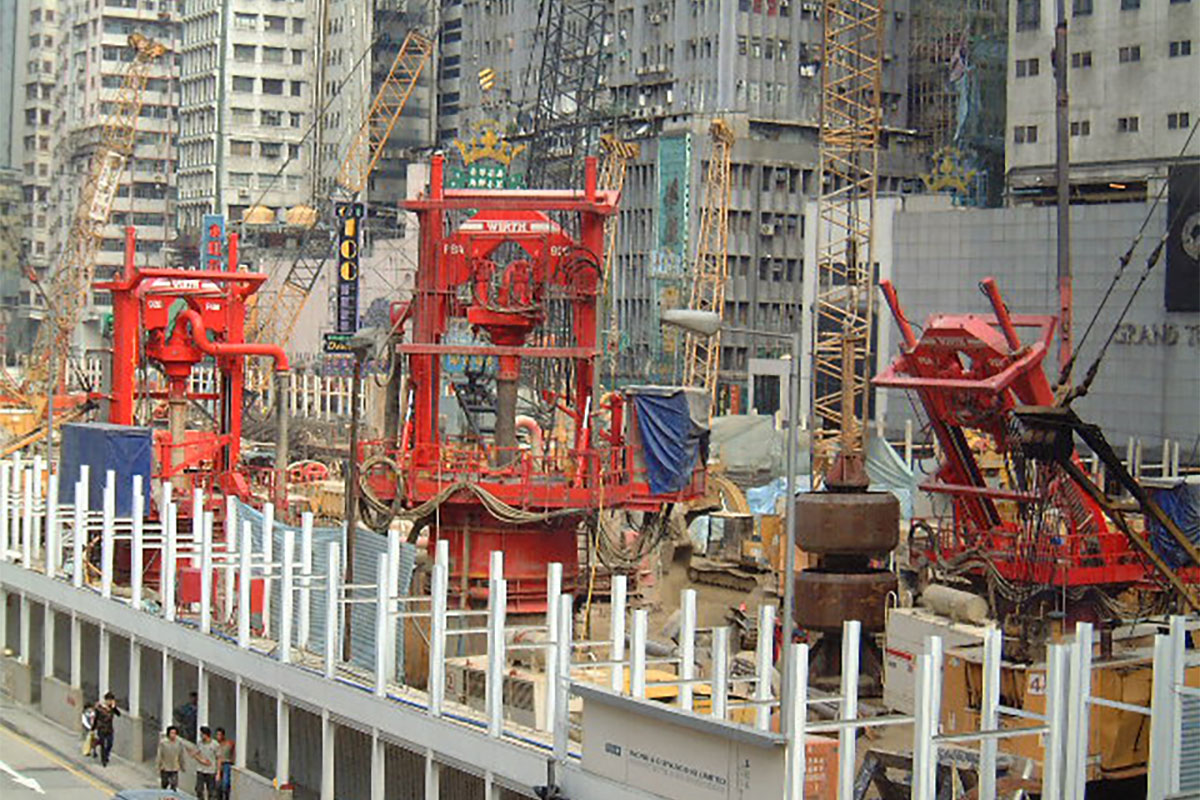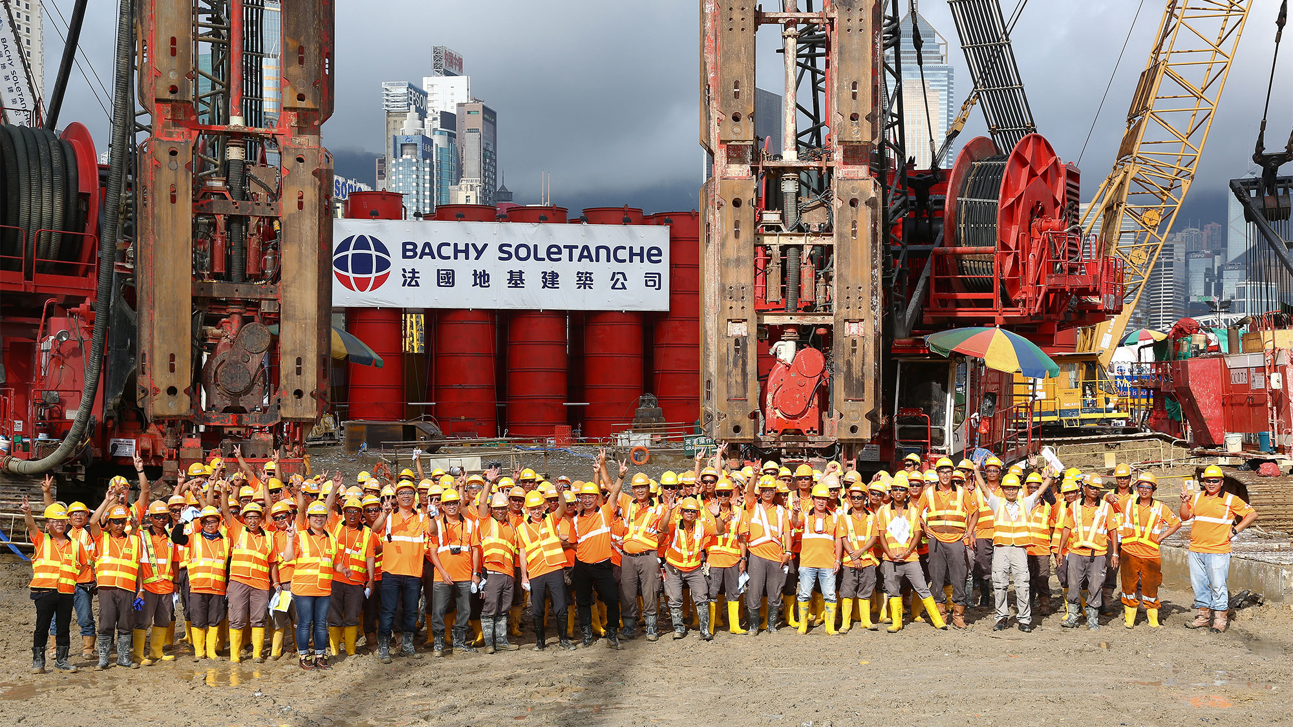Project Description
Langham Place is jointly developed by Land Development Council and Great Eagle Group. It is a commercial complex and shopping centre in Mong Kok. The complex occupies two blocks defined by Argyle Street, Portland Street, Shanghai Street and Reclamation Street, Shanghai Street separates the two portions of the complex, which are connected via two overhead walkways. A hotel is on one side of the development while the commercial elements are located on the other side.
Langham Place Tower has a 59-storey office tower, a 15-level shopping centre with two basement levels. The complex is connected to the Mong Kok Station of MTR via an underground passage. It is a landmark structure in Hong Kong.
Scope of Works
Construction of foundations and retaining structures for the Langham Place. Foundations include large diameter bored piles and rock socketed H-piles, while retaining structures include diaphragm walls, secant bored pile walls, pipe pile walls and sheet pile walls. The works also include pre-boring and slurry trench excavation for the installation of sheet pile walls, and grouting for ground treatment purpose.
– Bored piles: (a) 120 nos., (b) diameter 2m to 3m, (c) average depth 42m, (d) max. depth 63m
– Rock socketed H-piles: (a) 109 nos., (b) diameter 550mm, (c) average depth 35m
– Diaphragm walls: (a) 1.2m thick, (b) 394m long, (c) average depth 36m, (d) excavation area 14,000m2
– Secant bored piles: (a) 33 nos., (b) diameter 1.2m, (c) average depth 32m
– Pipe piles: (a) 63 nos.
Owner:
Land Development Council & Great Eagle Group
Engineer:
Ove Arup & Partners
General contractor:
Sun Fook Kong
Period of works:
Jan. 2000 to Feb. 2002
Related Techniques



