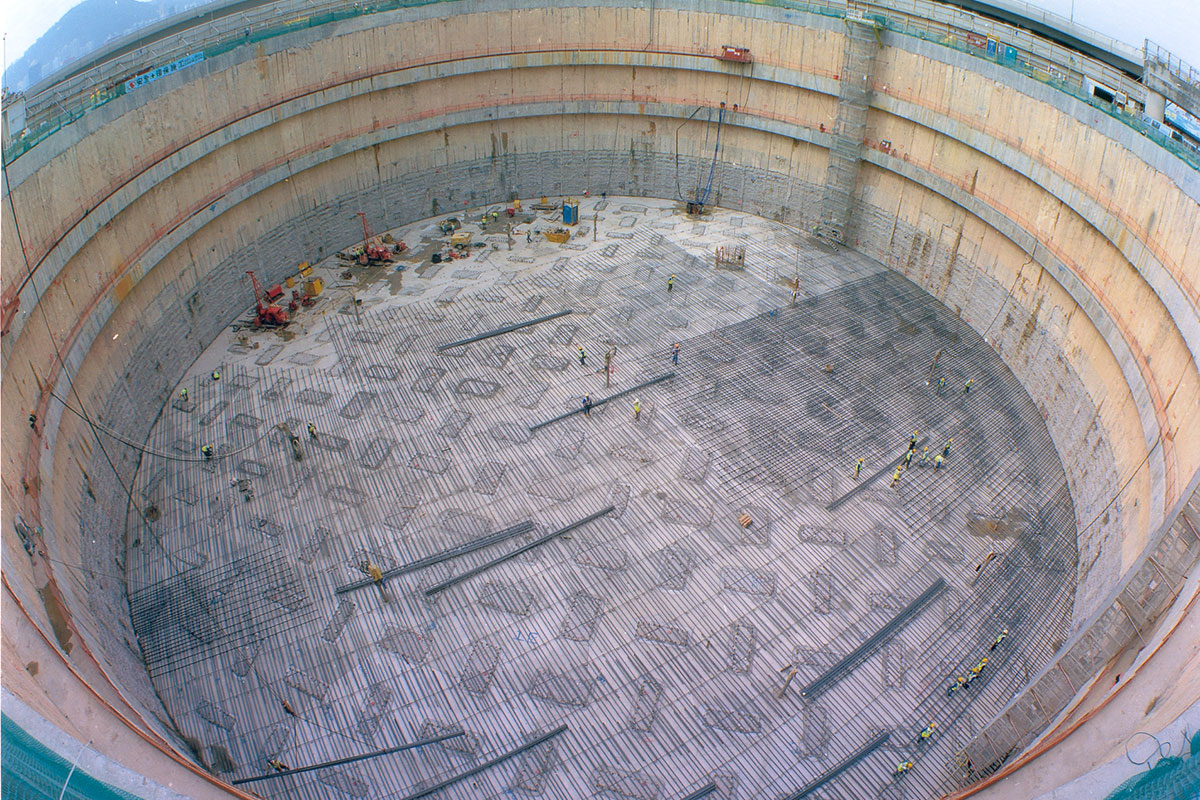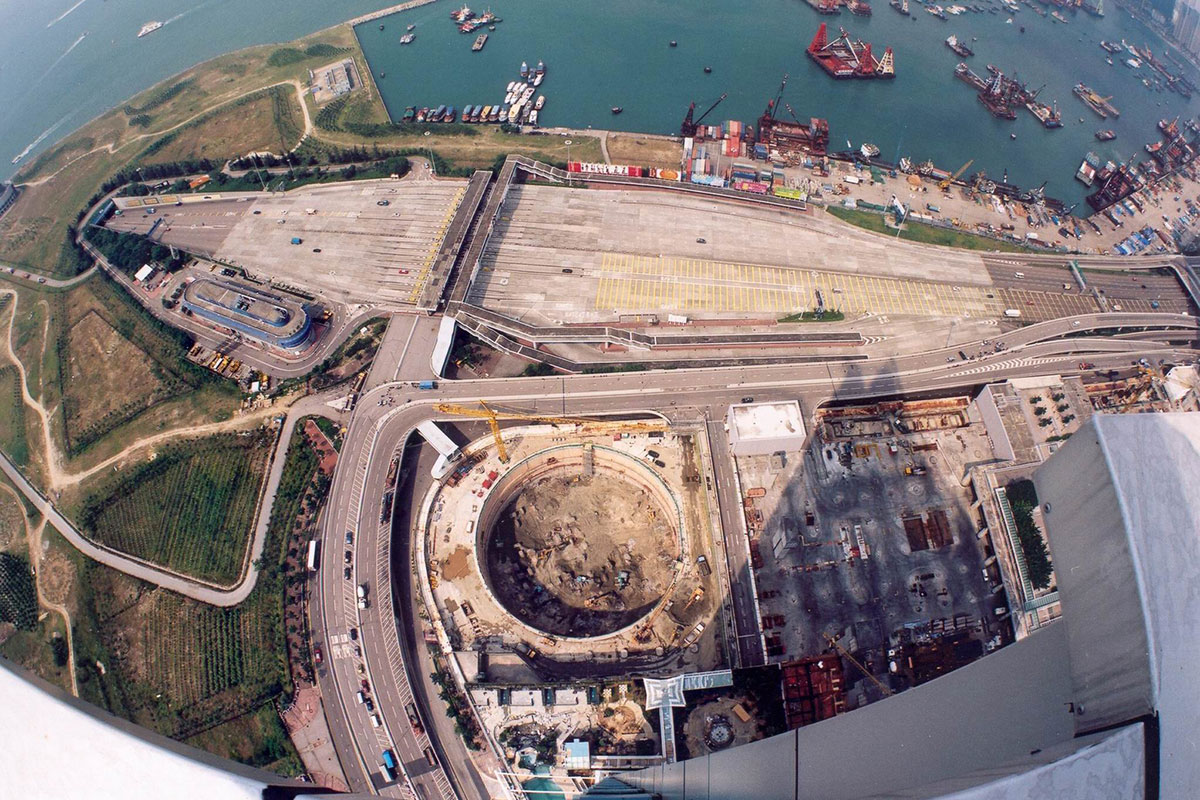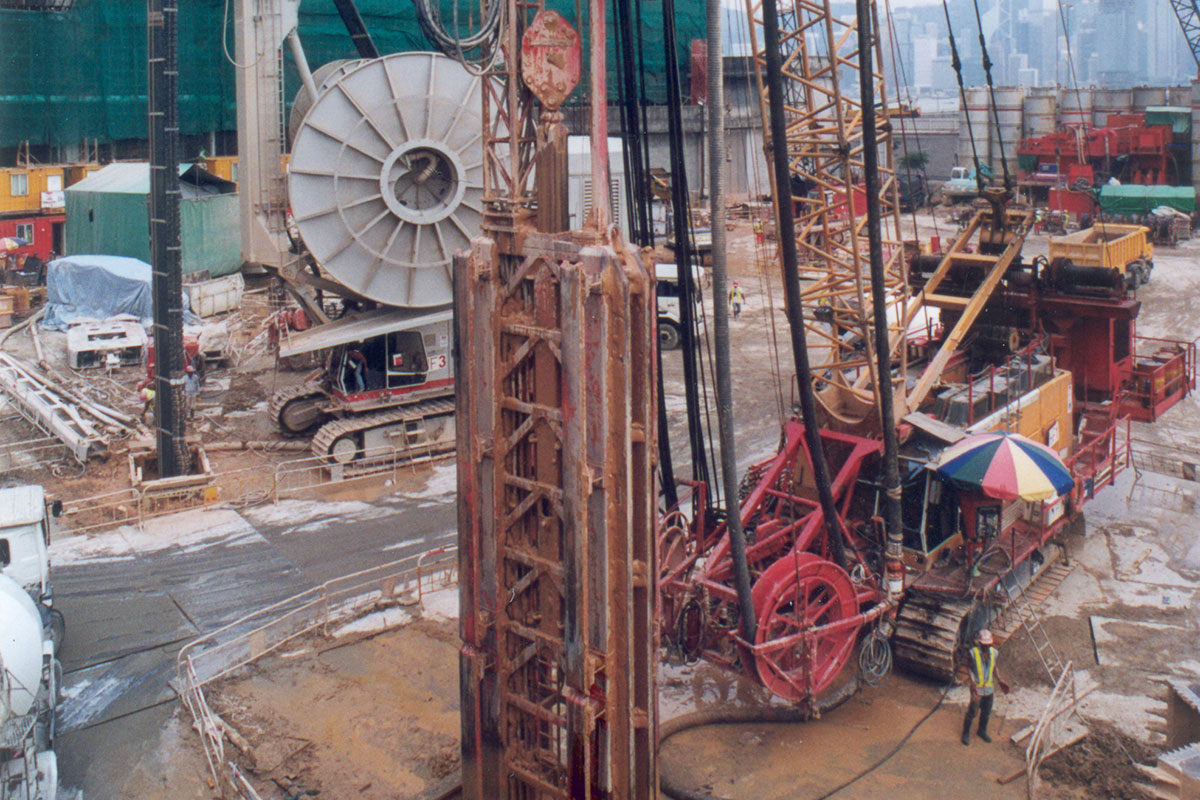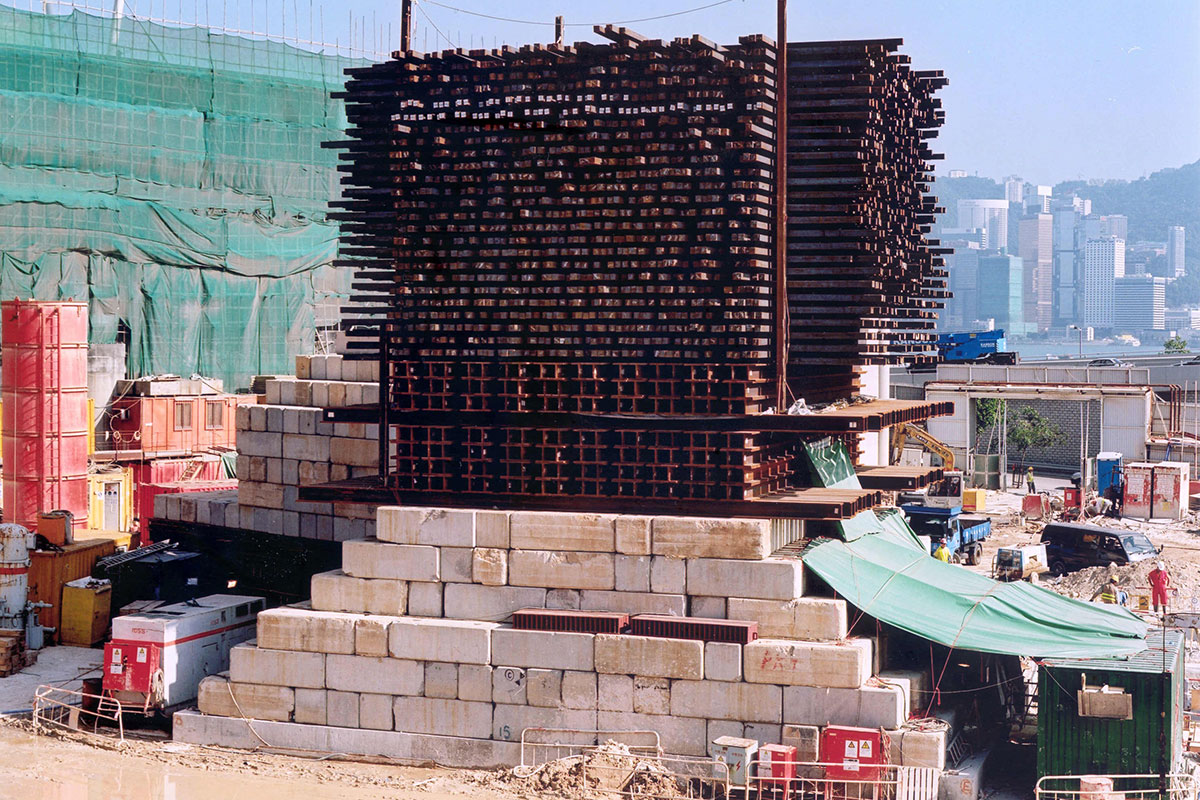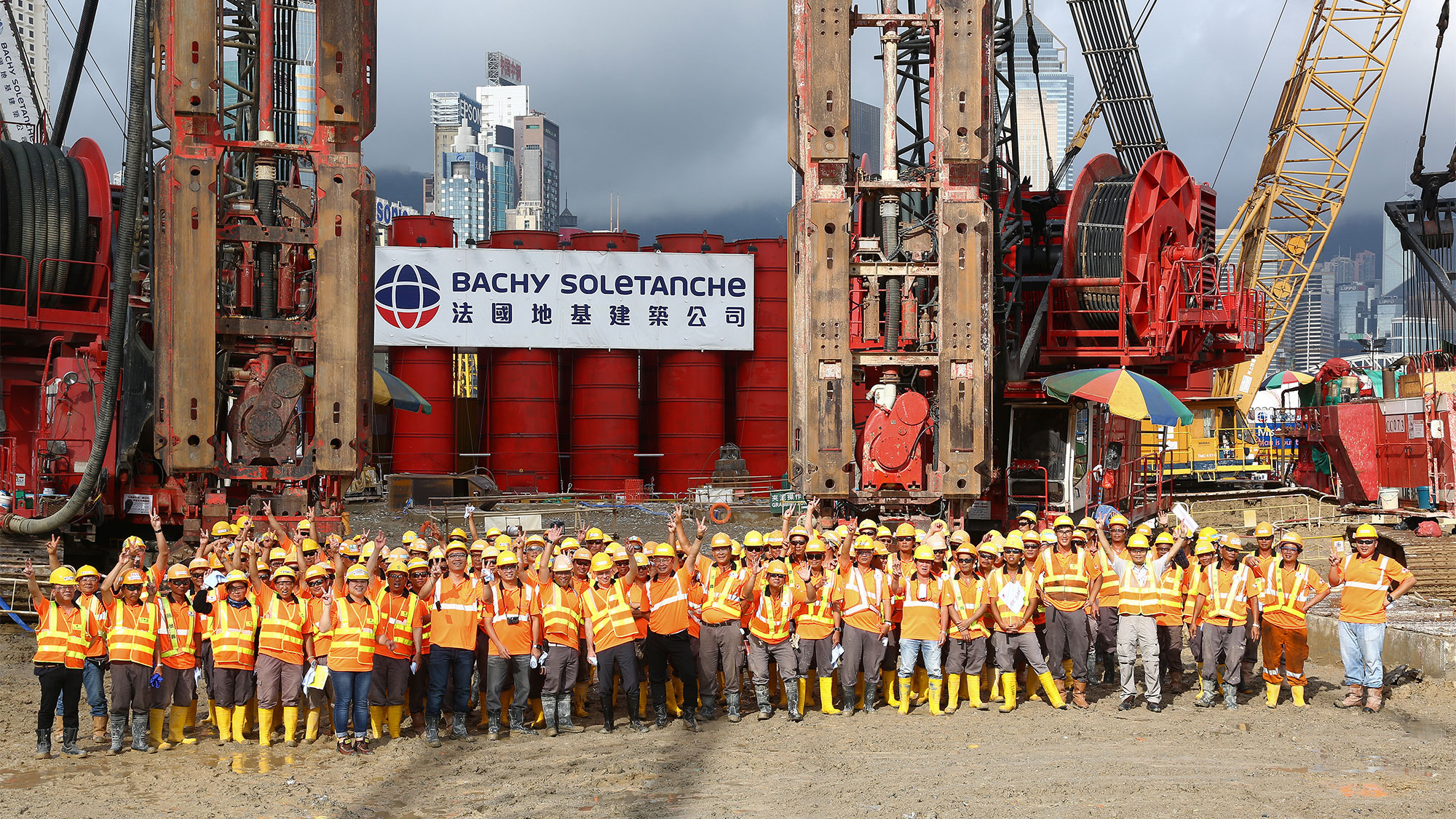Project Description
The International Commerce Centre (ICC) is jointly developed by MTRC and Sun Hung Kai Properties. It is the first private development in Hong Kong to adopt shaft grouted friction barrette foundation system.
The tower is the tallest building in Hong Kong with 118 floors, 484 m (1,588 ft) commercial skyscraper completed in 2010. It is part of a newly developed complex in the Kowloon side known as Union Square. Also in Union Square is a cluster of residential buildings, the Elements Shopping Mall and the Kowloon Station of the Hong Kong Airport Express.
Scope of Works
Construction of barrettes as foundations and circular diaphragm wall cofferdam (diameter 76m) for the ICC. Both the barrettes and diaphragm walls are shaft grouted to enhance the skin friction. The works also include slurry walls for water cut-off, sheet pile walls for retaining purpose and the associated loading tests of barrettes with max. test load of 4000 tons.
– Shaft grouted diaphragm walls: (a) 1.5m thick, (b) 255m long, (c) average depth 73.7m, (d) max. depth 93m, (e) excavation area 18,752m2
– Shaft grouted barrettes: (a) 288 nos., (b) length 2.8m, (c) 0.8m to 1.5m thick, (d) average depth 77.4m, (e) max. depth 104.4m, (f) excavation area 62,384m2
– Slurry walls: (a) 0.6m & 0.8m thick, (b) 501m long, (c) excavation area 13,080m2
– Sheet pile walls: (a) 327m long, (b) area 5,264m2
– Loading test: (a) 10 nos.
Owner:
Sun Hung Kai Properties Development
Engineer:
Maunsell Group & Ove Arup & Partners HK
General contractor:
Sanfield Building Contractors
Period of works:
Jan. 2002 to Aug. 2003
Related Techniques
- Diaphragm wall
- Barrette
- Injection grouting
- Cut-off wall
- Sheet pile wall



