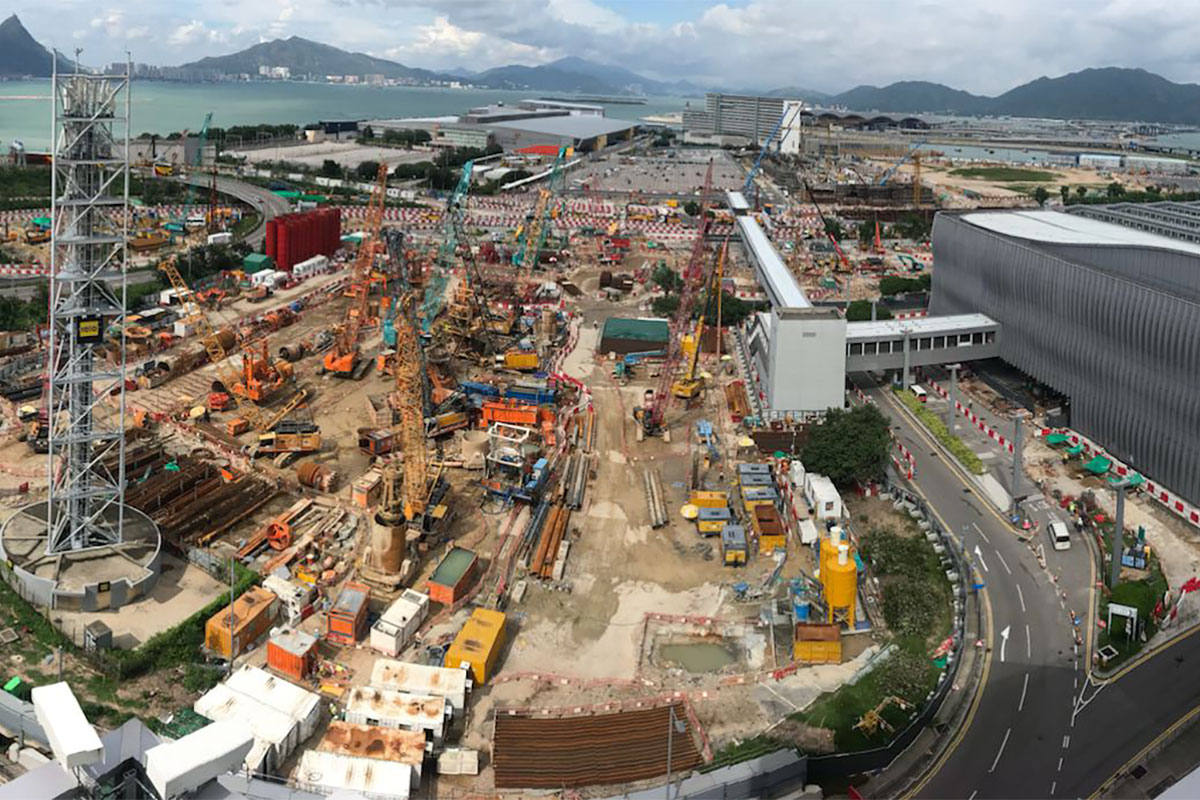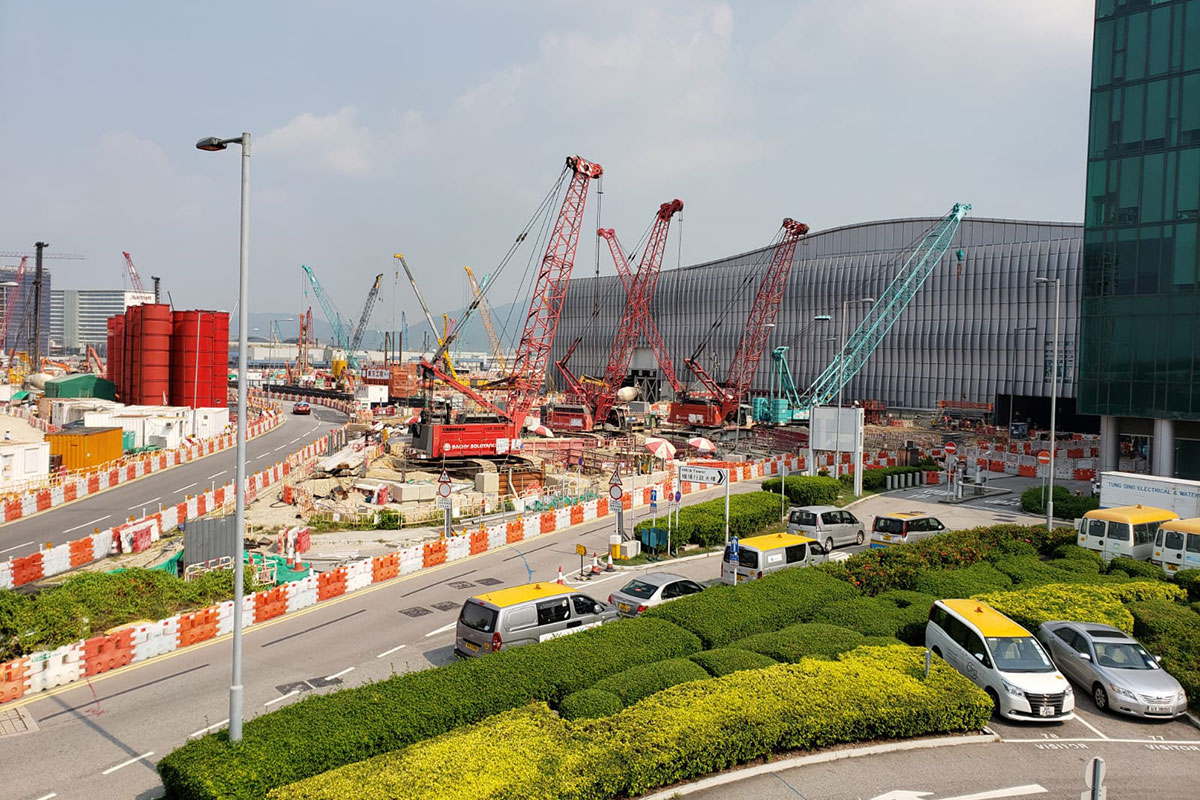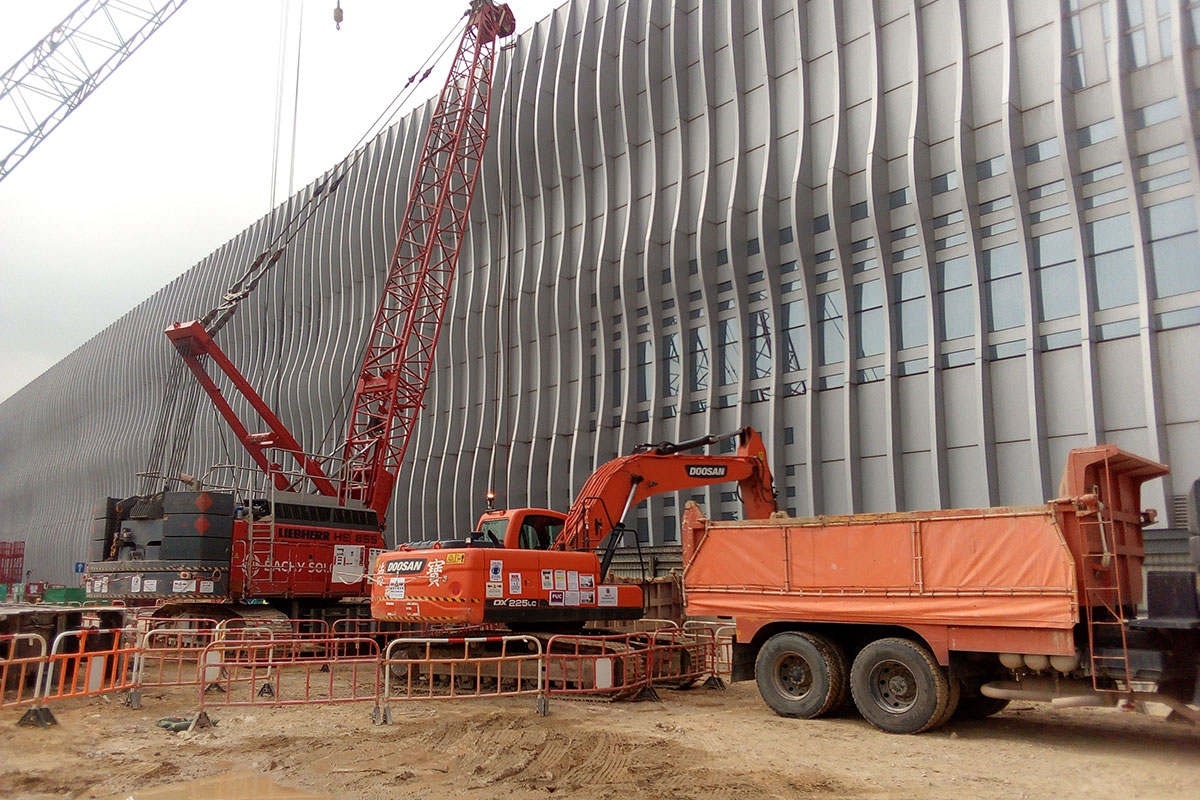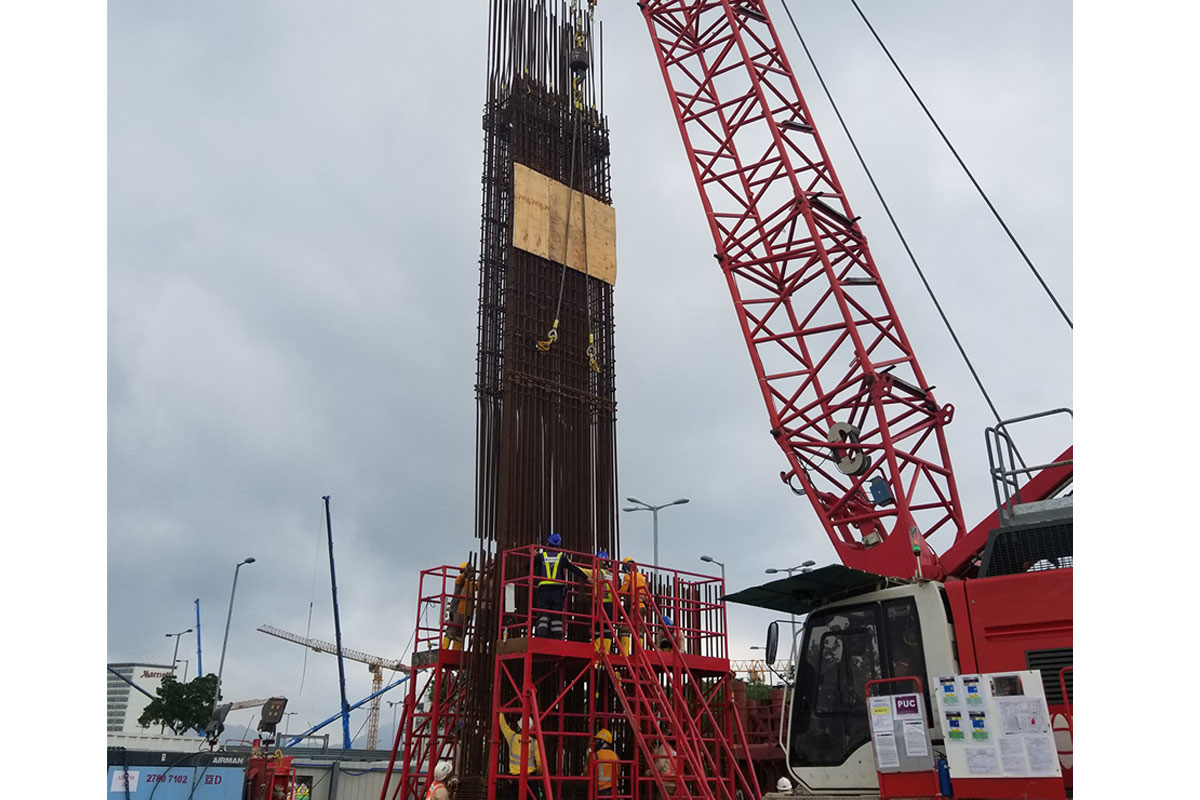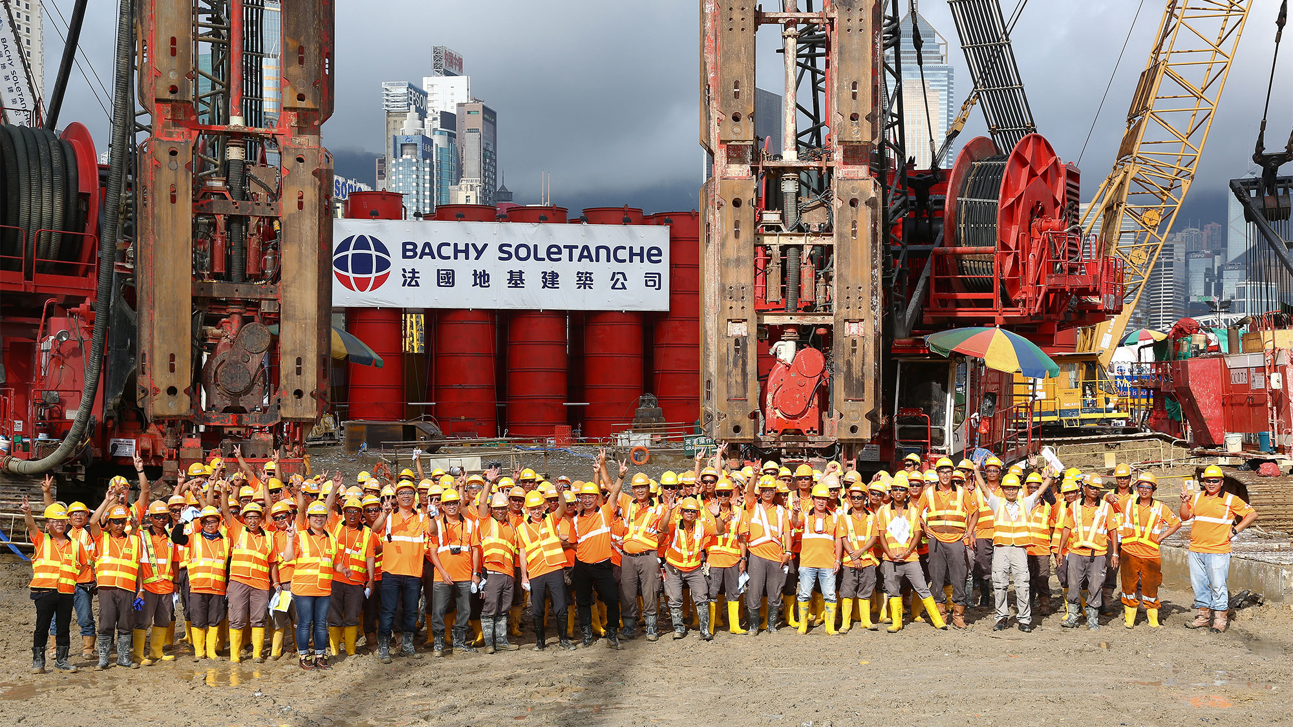Project Description
The Project is part of the Three Runway System project, the existing Terminal 2 at Hong Kong International Airport is expanded to provide full-fledged terminal services, serving departure, arrival and transfer operations. The expanded Terminal 2 consists of a 8-storey Main Building, and a North and South Annex Buildings with 7-storey and 4-storey respectively.
Scope of Works
Construction of diaphragm walls as retaining structures for the expansion of Terminal 2. Some diaphragm walls are constructed adjoining the existing Terminal 2 Building.
– Diaphragm walls: (a) 1.2m thick, (b) excavation area 17,871m2, (c) max. depth 38.6m
Owner:
Airport Authority Hong Kong
Engineer:
Aecom Asia Company Limited
General contractor:
Leighton-Chun Wo Joint Venture
Period of works:
Mar. 2018 to Mar. 2020
Related Techniques



